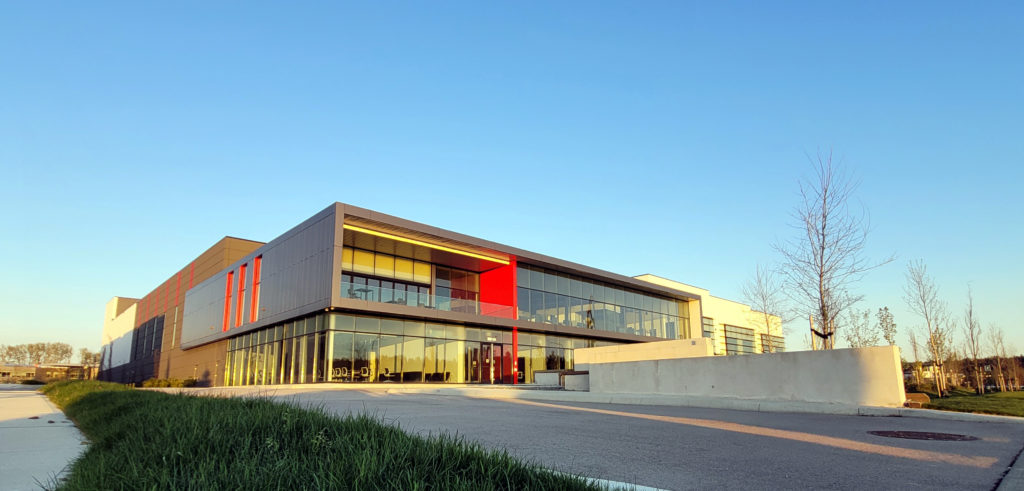In March 2020, we relocated our Burnaby operations for the second time since our incorporation in 1995.
Our built-for-purpose headquarters is situated in the Glenlyon Business Park along the shores of the Fraser River at the southern end of Burnaby. Visit our contact page for full address and directions.
Photo Tour
Our 70,000 square foot facility consists of 4 key spaces:
- Open plan office space across two floors
- Customizable “Main laboratory” space with supporting pieces of infrastructure
- Analytical laboratory (“A Lab”), outfitted with a number of key instruments
- Workshop and warehouse
Office
Our open plan office space features:
- Numerous conference meeting, huddle, focus and telephone rooms
- A dedicated electronics development lab
- A large multipurpose lunch room / auditorium, a gym and a wellness room
- A glazed observation lounge upstairs, allowing visual access to the main laboratory space
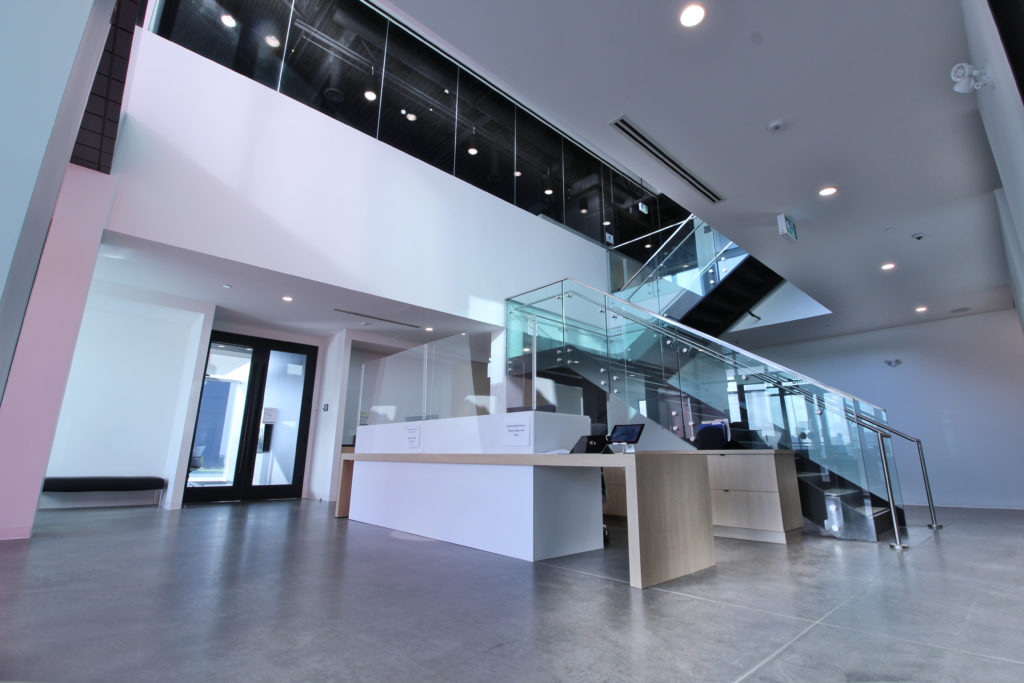
1 – Lobby atrium
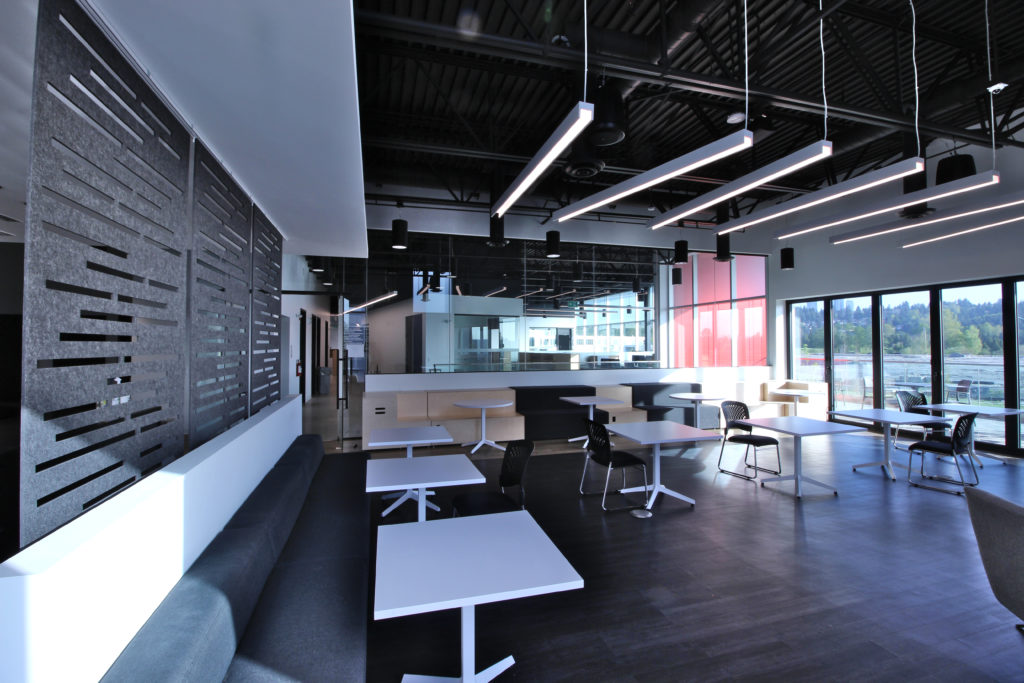
2 – Multipurpose lunch room / auditorium
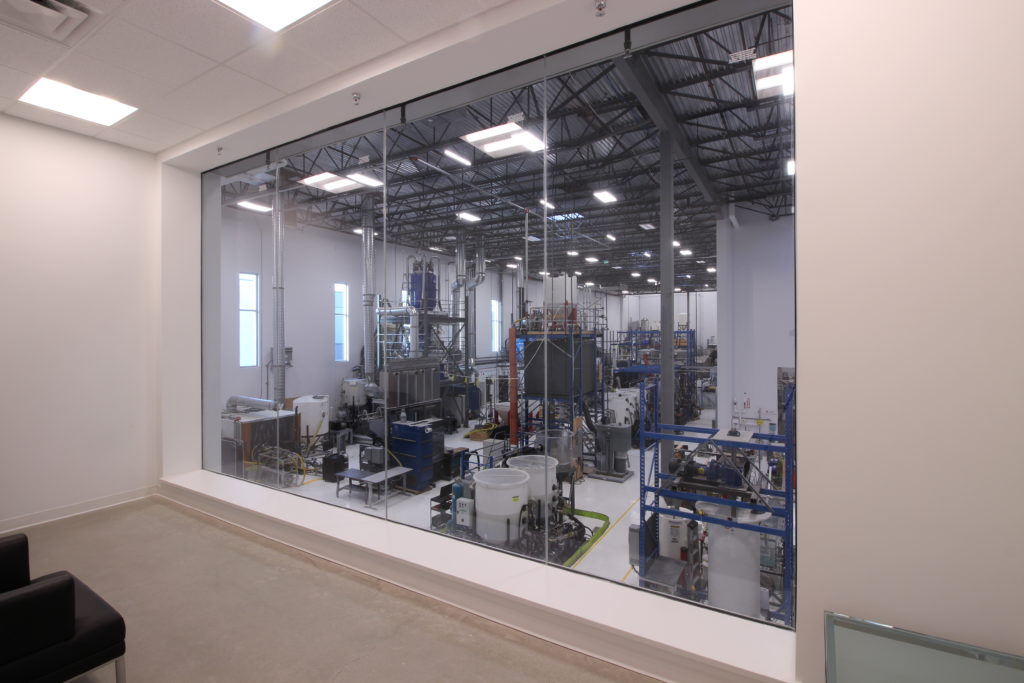
3 – View of the laboratory from the upstairs observation lounge
Laboratory
The laboratory space is broken up into 2 zones:
- Main laboratory with 35ft ceilings
- High bay zone with 50ft ceilings
Site Plan

Facility Layout (with photo vantage points)
Viewpoint #4 – Main Laboratory (front of lab looking South)
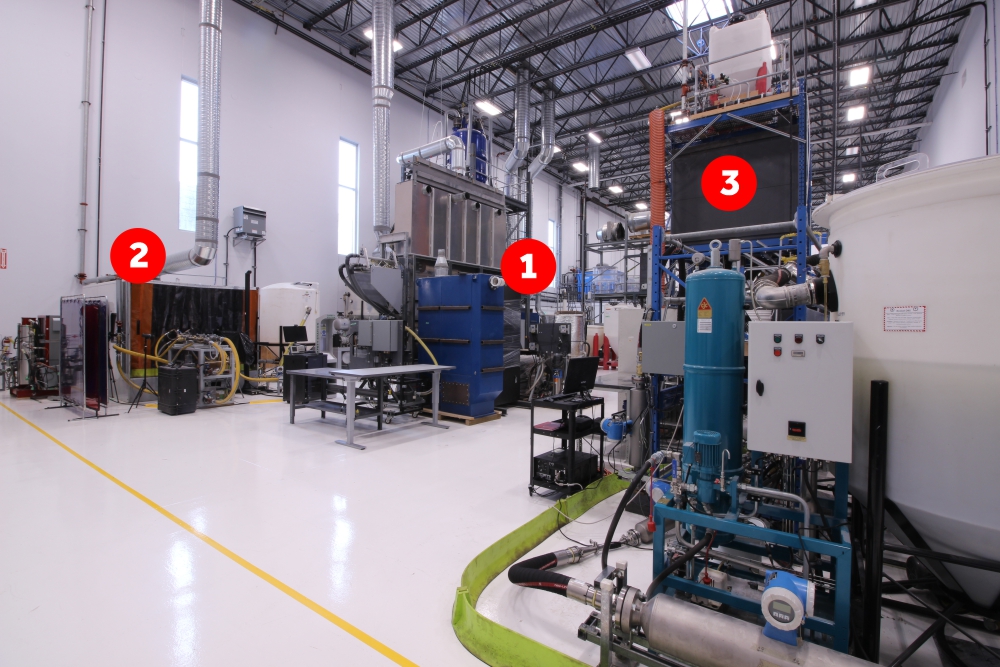
Viewpoint #5 – Main Laboratory (front of lab looking North)
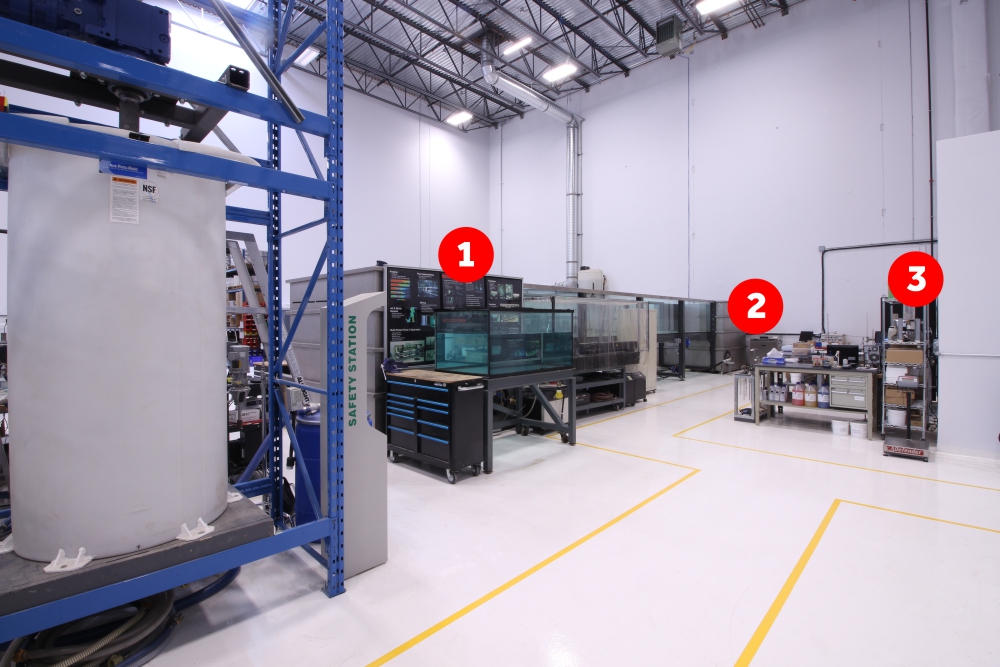
- 10m water channel
- Geotechnical centrifuges
- Analytical laboratory
Viewpoint #6 – Main Laboratory (centre of lab looking East)
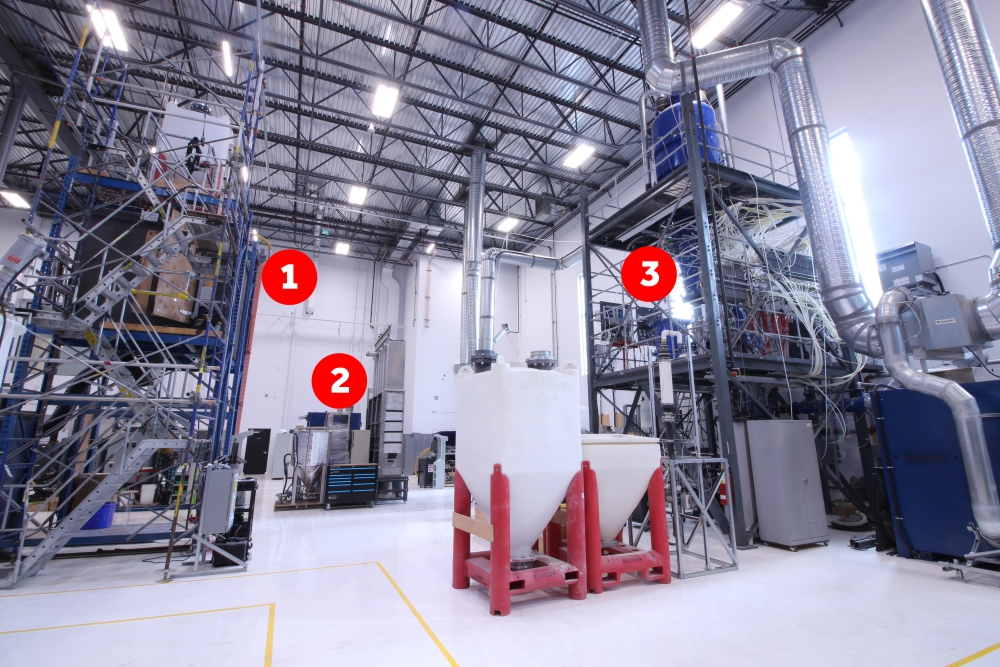
- Elevated fluidized bed in lead enclosure with X-ray imaging
- Fluidized bed with Jet nozzle Bed Interaction (JBI) measurement array
- Elevated fluidized bed with UV particle tracing
Viewpoint #7 – Main Laboratory (centre of lab looking West)
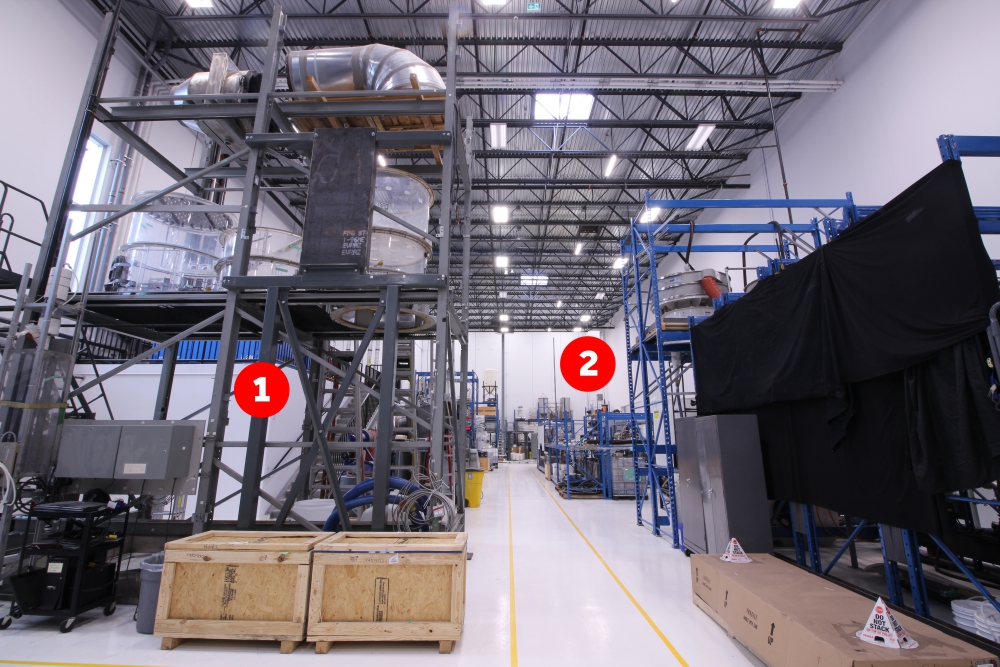
- 1.2m diameter scrubbing tower apparatus
- Mixing and wear assessment loop
Viewpoint #8 – Main Laboratory (centre of lab looking North)
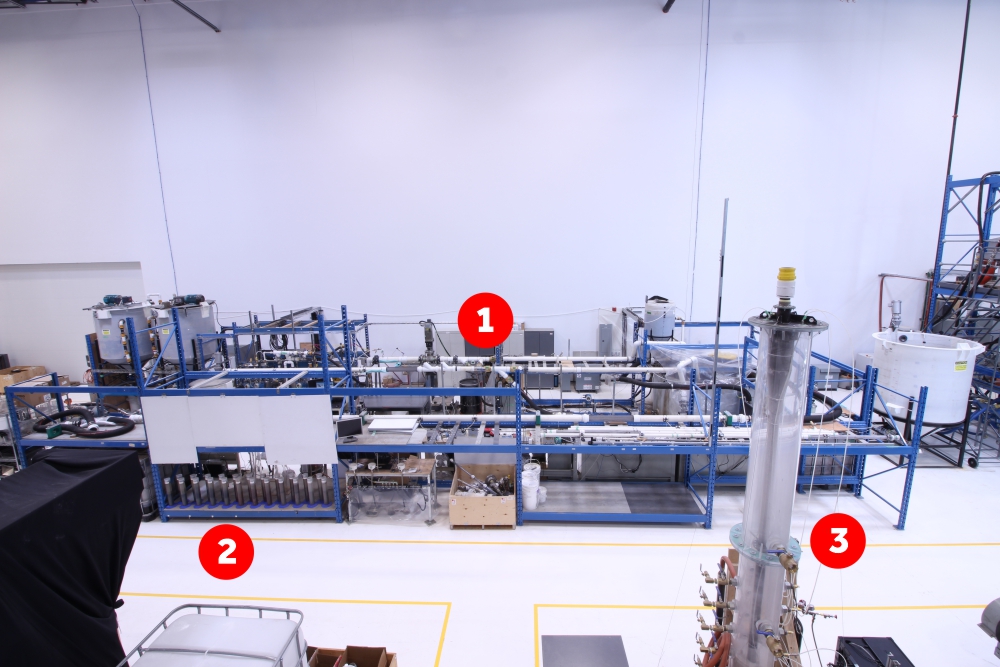
- Mixing and wear assessment piping loop
- Geotechnical settling columns
- Small diameter fluidized bed
Viewpoint #9 – Main Laboratory (High Bay Zone)
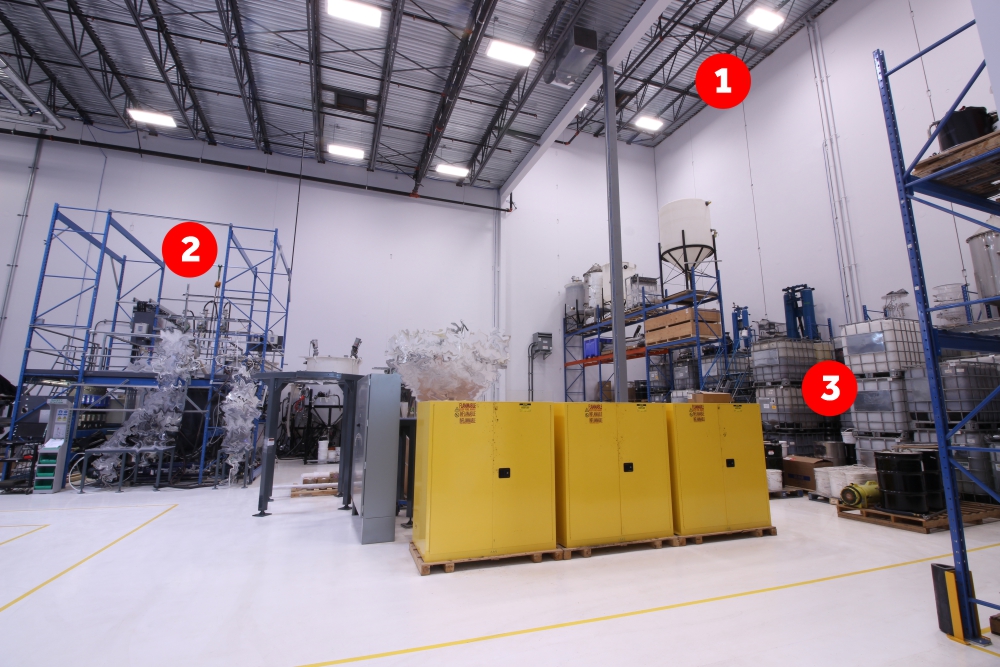
- High Bay zone with 50ft ceiling
- Multi phase separation apparatus and flow loop
- Materials and vessel parts storage
Viewpoint #10 – Workshop and Warehouse
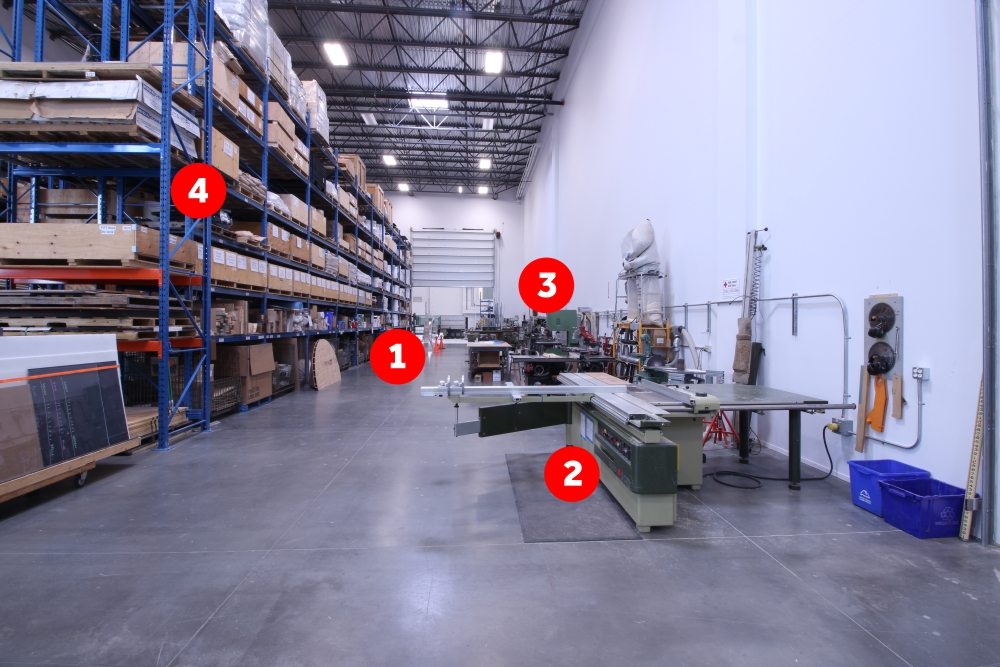
- Acrylic vessel fabrication capabilities
- Woodworking panel, scroll, and band saws, routers and planes
- Metalworking tools, welding, plasma cutting, lathe and 3 axis mill
- Materials, equipment and sample storage


